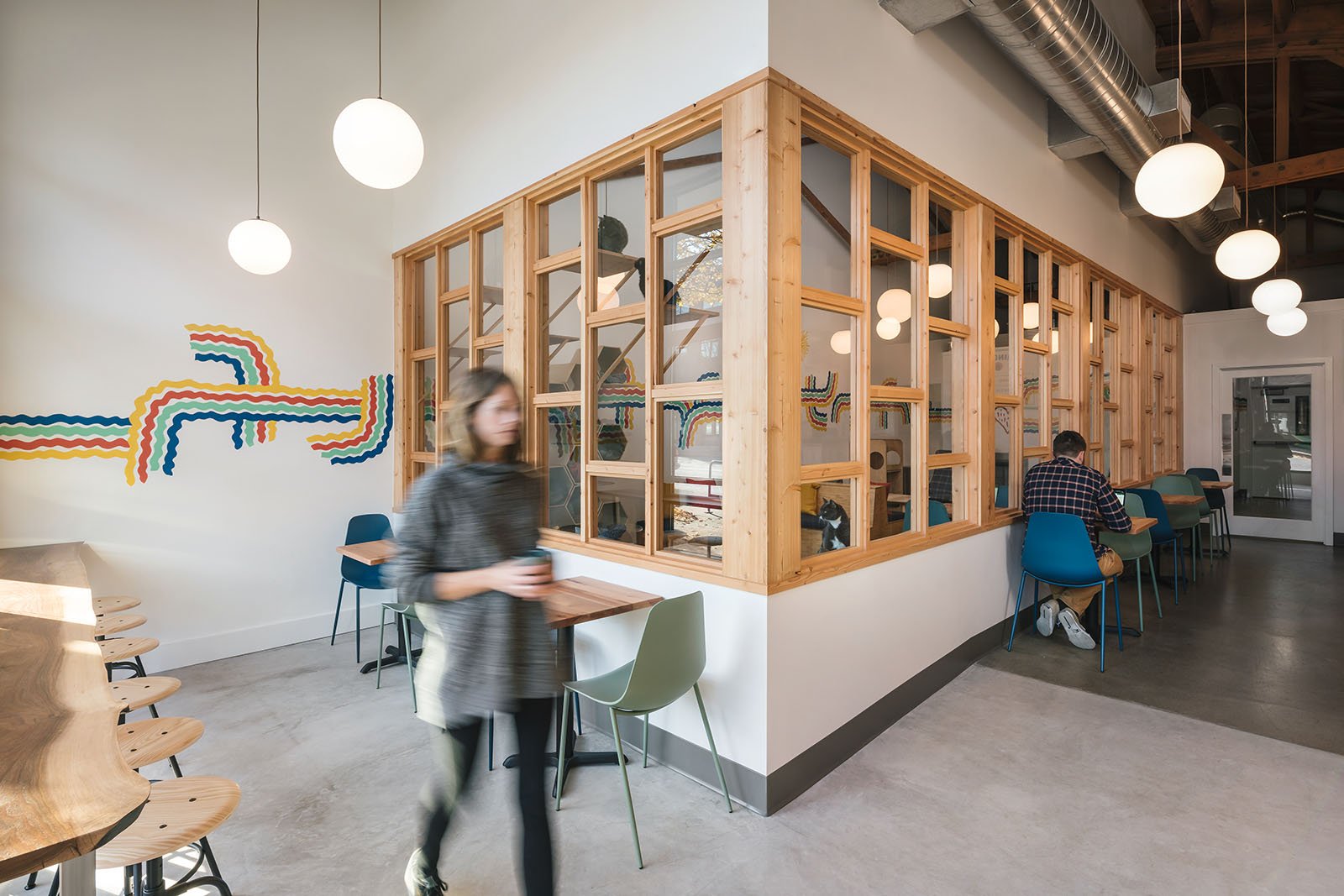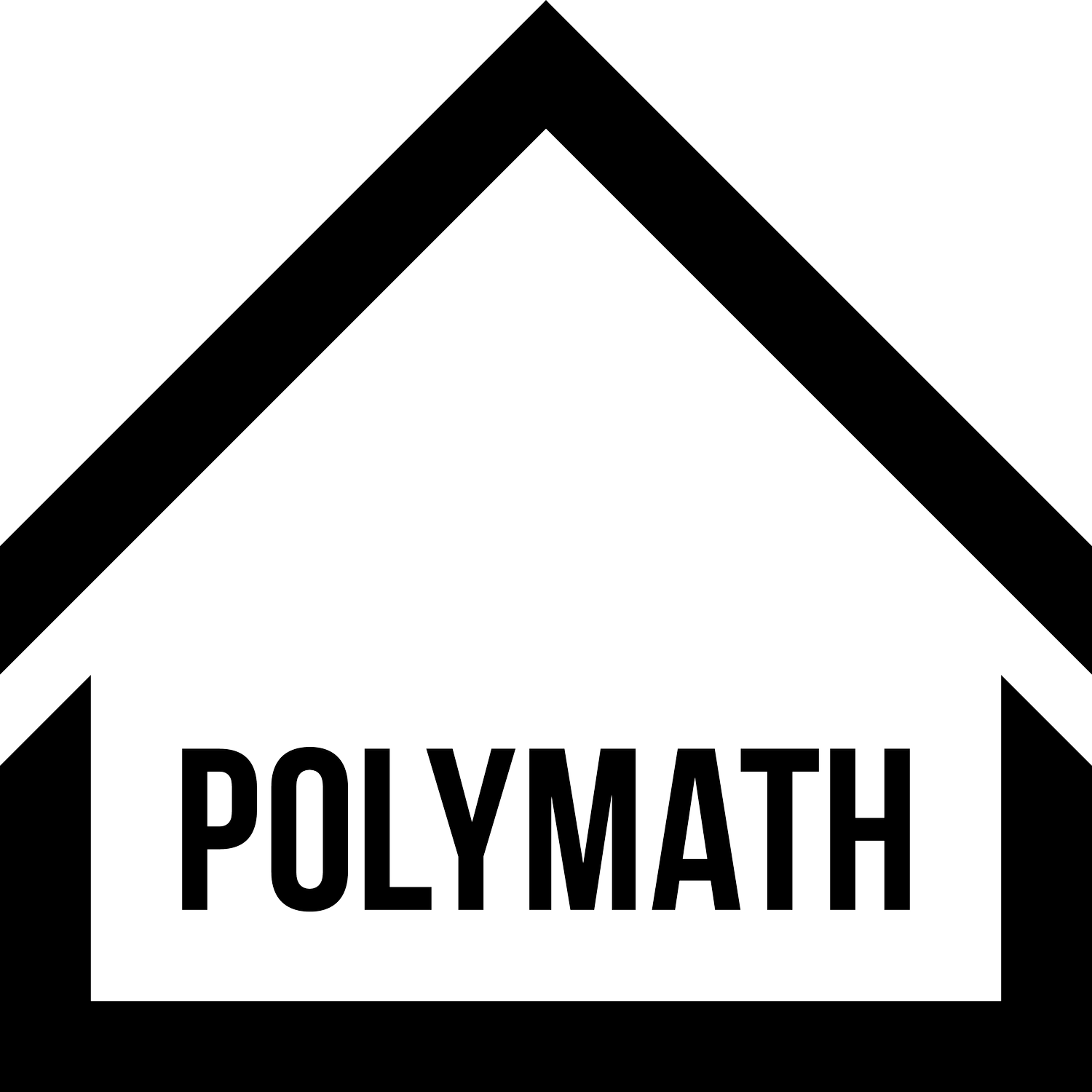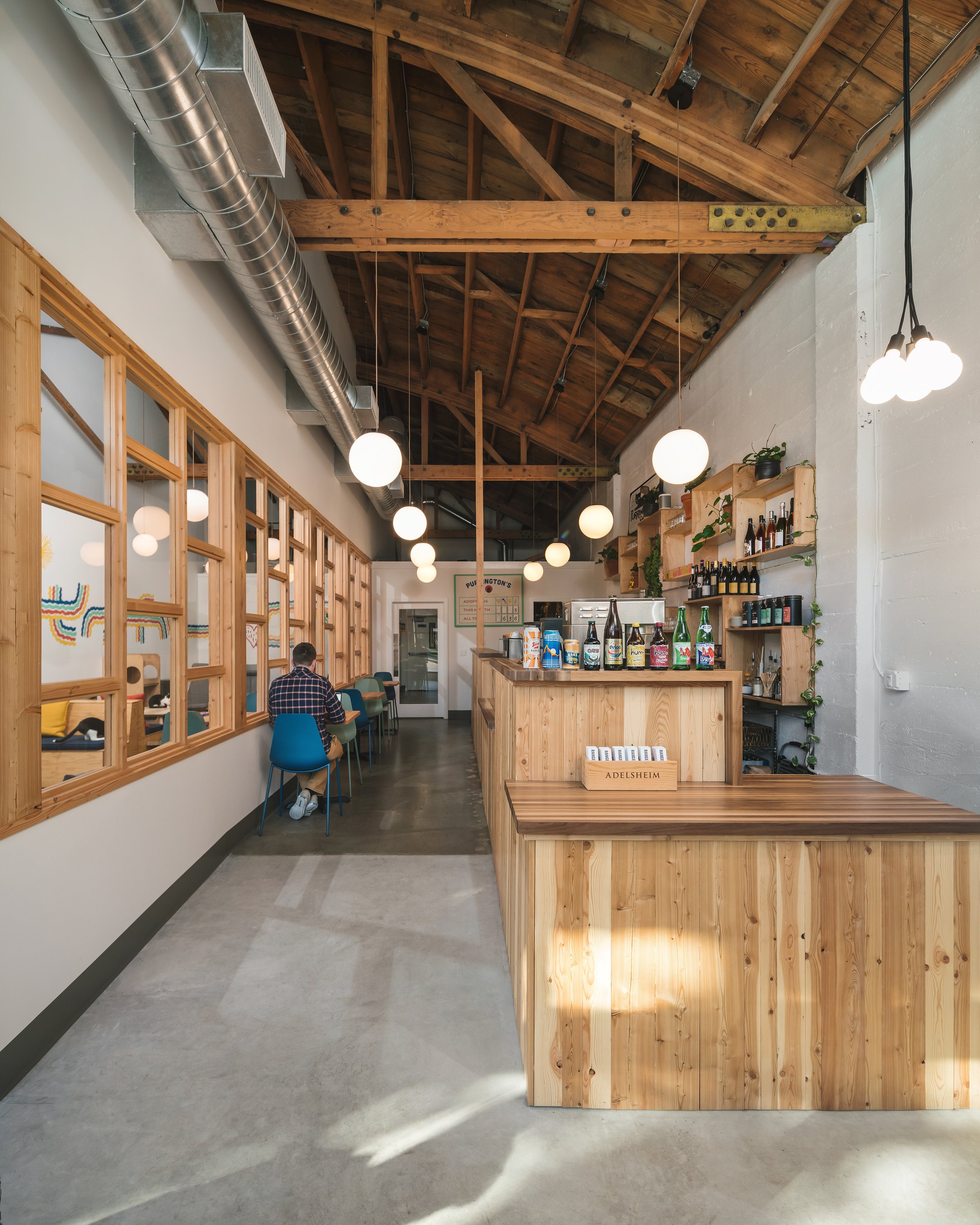
The new owners of Purrington’s Cat Lounge wanted to create a cohesive, cozy atmosphere, a strong visual connection between the cat lounge and the cafe (while maintaining the health-code-required physical separation), and to improve the bar and seating area. We emphasized natural wood tones in the furniture and bar, designed a custom, glass wall connecting the cat lounge and the cafe, and reshaped the bar and seating for a more efficient flow.
Purrington’s Cat Lounge
Contractor: Hammer&Hand
Client: Purrington’s Cat Lounge
Renovation Area: 1 340 SF
Project Type: Commercial Renovation
Structural Engineer: Connelly Structural
Branding: Old Haunt
Status: Completed 2019





